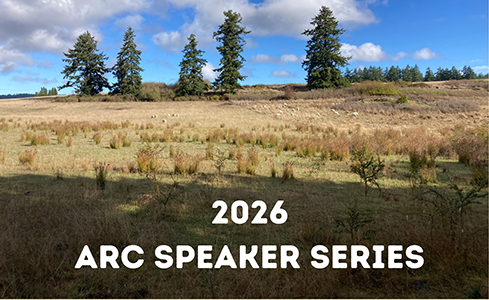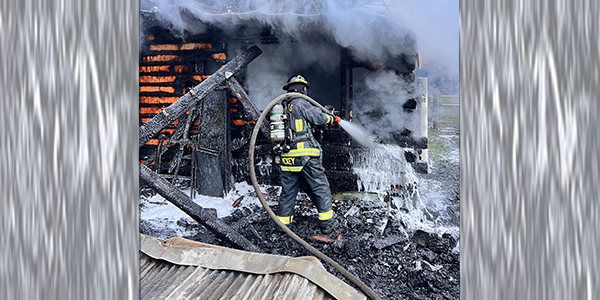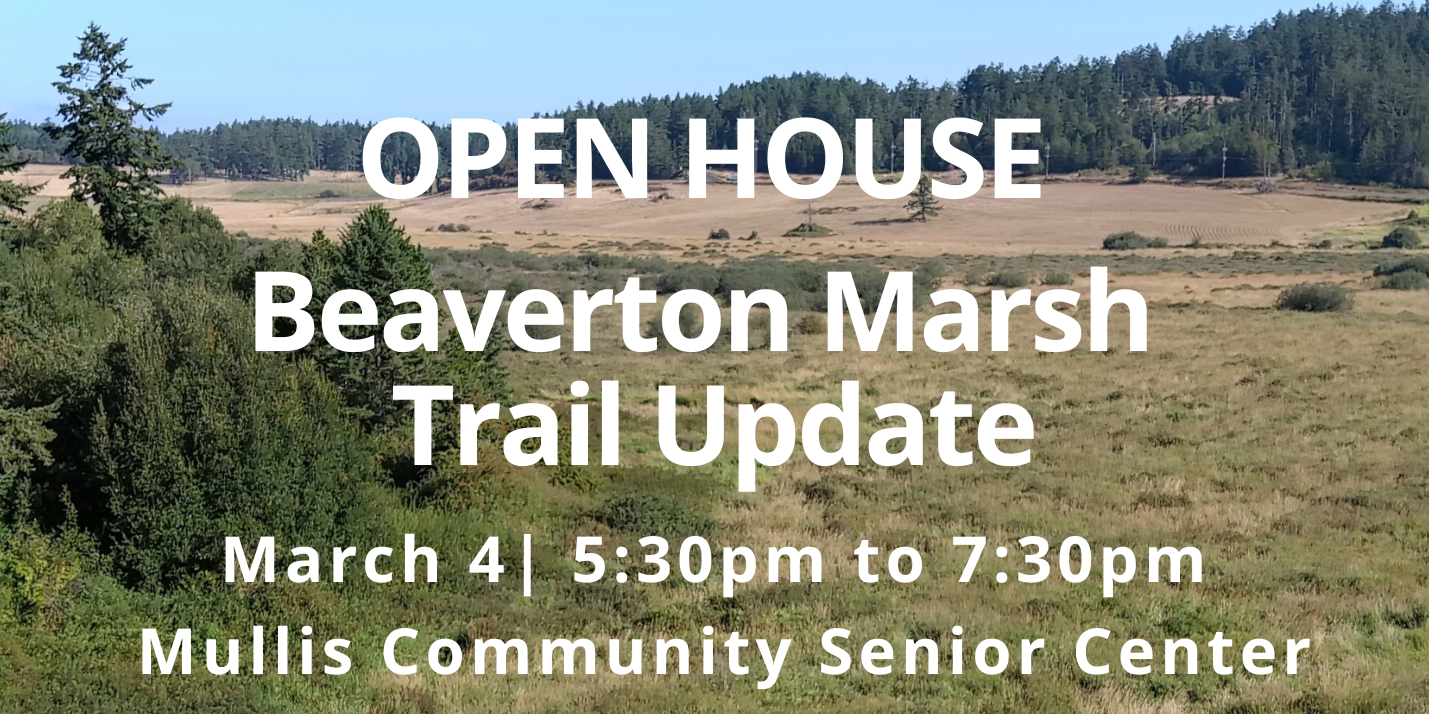— by Margie Doyle —
The Orcas School Bond project, managed by Liz LeRoy and contracted by Tiger Construction, has made quick work of the $11.9 M campus remodel.
Now, barely one year after starting the “shovel work,” a tour of the nearly-completed Phase II (or Library-Cafeteria-Culinary Arts-Technology building, also called the 100 Building) reveals a nearly unrecognizable space under the same roof as the original building constructed in 1980.
LeRoy says “substantial completion” of Phase II is expected by Aug. 7, with all contractor work done. Only site work and landscaping will remain, and by the time school starts, on Sept. 2, the turnaround driveway/dropoff, or Phase III, will also be completed.
There will be an Open House on Thursday, August 27, to which staff and all community are invited.
- Excavated commons, where the student dropoff “island” will be.
- Notice the Library sign to the left
- Shelving in the library is recycled from the old library
- The area for the younger children enjoys the western exposure
On a recent tour of the construction project, we found the outdoor Commons to be a neatnick’s nightmare or a contractor’s playground, depending on how you look at it. Gone are the scraggly trees and barren grass with dirt paths running through the courtyard.
Now the critical underground work is being undertaken, to locate, repair and upgrade utility and water lines below the surface. Upgrades will fix the chronic flooding of this area. Throughout all phases of the OISD bond-financed remodel project, the contractor documents where utilities, lines, foundations and other critical “markers” are located or moved during construction. “Our record will be far more thorough than anything previously in the OISD’s possession,” LeRoy said. She adds that the biggest surprises usually are underground “This project has been lucky in not having to deal with soil issues.”
A dropoff zone for cars to circulate is planned for School Road and Madrona Streets. (The old crosswalk by the huge maple tree in front of the elementary building will be eliminated. The staff parking lot will remain on the southwest side of the street).
The drop off loop will allow students to be dropped off curbside, and vehicles to drive through without blocking traffic or backing up into the street. An “island” will mark an “obvious and dedicated crossing zone,” said LeRoy. The outdoor commons will remain a gathering area, but it will be put to better use, with landscaping including terracing and rain gardens.
The100 building’s entrance to the west is basically the same. Upon entry, students can go into the lower cafeteria/kitchen areas or to the library, classrooms and laboratories on the north side of the building.
In the library, shelving has been recycled as part of ongoing cost-conscious efforts. The younger children’s area is in front of the large full-length windows that add to the sense of expansiveness throughout the building. There are teaching areas. an interactive projector and plug-ins for electronics. Facing the checkout desk and the library office are two areas that will accommodate student life and “soft seating” areas, allowing more casual use of the spaces.
- Casual area between library and tech areas
- Storage areas before entrance to the Tech Lab
- The Tech Lab with offices to the right
- Recycling stations in cafeteria
The floor plan flows into the technology lab teaching space, with offices for IT workspace, personnel and teachers. The OASIS classroom has a door to the exterior.
The Culinary Arts room shares storage and pantries with the kitchen. There is a huge walk-in freezer and cooler, with food preparation and cooking areas facing each other. Recycle bins are in both the kitchen and the cafeteria. The traffic pattern in the cafeteria is the same as before, circling through the food service counter to the cashier.
- Entering the Phase II building, looking south to the cafeteria
- The great western exposure from the cafeteria
- With the dropped ceiling removed in the cafeteria, the room feels more expansive
The whole building has the same footprint as before, but the many different floor heights then made the area seem more cut up. The new design is “open, flexible and light-filled,” says LeRoy. Also, the ceilings have been raised to about 18 feet, and with the floor-to-ceiling windows, the rooms seem bigger.
LeRoy says, “For the size of the Orcas School District, this is a substantial project. I think the community will be proud of what they’ve supported.”
Superintendent Eric Webb says, “The project is under budget and on time. I am so pleased with the work Tiger Construction has done. They were even able to jump-start Phase III.
“It’s exciting to see the traffic dropoff area develop now. It will be so much nicer to have a safe place so parents can let their children out to the sidewalk. In the end, we’ll have a quality product that will be here for a long time.”
(For more school information, come to the monthly school board meeting on Thursday, June 25 at 5:30 p.m. in the modular building behind the district offices; or visit orcasschools.org )
**If you are reading theOrcasonian for free, thank your fellow islanders. If you would like to support theOrcasonian CLICK HERE to set your modestly-priced, voluntary subscription. Otherwise, no worries; we’re happy to share with you.**





















This is so absolutely awesome and wonderful! Thanks so much to everyone who supported this project by funding the bond and making our school so much safer, beautiful and functional. Charles Dalton has agreed to be our very first Celebrity Chef in the new cafeteria some time in early October!