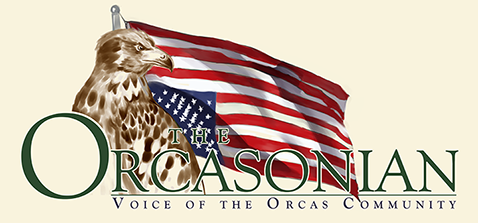OPAL Community Land Trust held an Open House — Design Charrette — on Tuesday, July 14 to display layout concepts for the planned 30-unit rental development on the 3+ acre property on the east side of North Beach Road near Enchanted Forest Road.

A second drawing to indicate how rental housing may be clustered in the nearly four acres for this OPAL project
Later, Byers explained that the income thresholds for occupying the all-rental housing is:
- 30% of residences affordable for people whose household income is below 30% of the Area Median Income for San Juan County (In 2015 that is $20,090 for a three-person household);
- 30% affordable to households earning less than 50% of Area Median (In 2015 that is $29,800 for a household of 3);
- and 30% will be for households earning more than 50% of Area Median, and who are unable to afford a home in the private market.
OPAL will apply for 90 % grant funding from the Washington State Housing Trust Fund (about 32% of project costs) and from Federal Low Income Housing Tax Credits (about 45%) and a permanent loan (about 13%).
The construction bidding process will start with a request for qualifications for contractors. “We very much hope to work with a local general contractor as well as local sub-contractors,” said Byers. “The soonest we would be seeking contractors is in February or March of 2016.”
OPAL has engaged in a series of meetings with focus groups and stakeholders to obtain community input to the project:
- neighboring property owners on June 23; they were invited to the July 14 design charrette;
- islanders seeking rental housing on June 23;
- community architects prior to the charrette on July 14;
- designers met with some tenants of Lavender Hollow and OPAL’s Reddick apartments on July 14 – prior to the charrette
- realtors, employers, the schools and some members of EPRC on June 24.
OPAL Executive Director Lisa Byers says, “We plan to continue to meet with all of the above – especially during the time period from September 2015 – March 2016 in order to gather feedback and ideas for the final design phase.”
Looking ahead, OPAL plans for its representatives to work with the architect and landscape architect to come up with a draft concept, which will be used for preliminary budgeting and planning and will be available for public comment and feedback at the Farmer’s Market on August 15.In August and September, OPAL will submit applications for funding.From September 2015 – March 2016 OPAL will hold additional meetings to gather feedback from the county, as well as the public.
Byers says, “If we are funded by the Housing Trust Fund (notice in December) and the Low Income Housing Tax Credit (notice in March), then we will proceed with the next level of design in the spring of 2016.”
**If you are reading theOrcasonian for free, thank your fellow islanders. If you would like to support theOrcasonian CLICK HERE to set your modestly-priced, voluntary subscription. Otherwise, no worries; we’re happy to share with you.**









Wonderful presenttion, Lisa et al, though it was a little hard to comment on the plan layouts when we were seeing them for the first time, Hope the comments were instructive and meaningful.
How can you/we think outside the box and include planning for a senior housing “community”/complex on the remaining piece of the Nelson’s land…or even incorporated into the piece you already have? Possibly a “transition” building that will provide nursing care for those who buy into it. Many good minds have already been working on this concept…how can it be implemented along with your excellent project??
I LIKE Margo’s suggestion! Wonder about what sort of additional funding could be sought!
Both Bonnie Brae and Wild Rose Meadow are difficult for Fire and EMS access. I would like to see more attention paid to this aspect of the design because these seem to cluster “at-risk” residents.