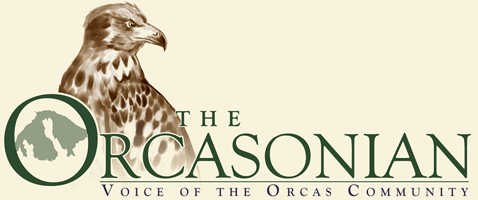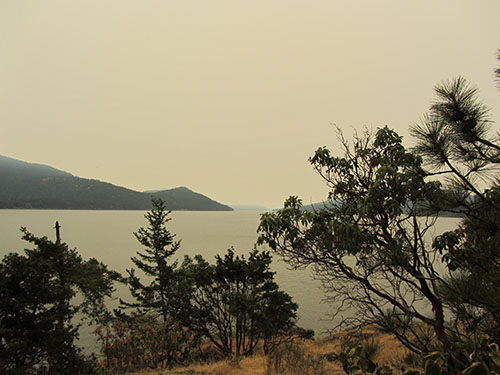Post updated 4:25 a.m. July 23
The Orcas Island School District board has authorized District Superintendent Barbara Kline to advertise for an architect for the design of the District’s building renovation. The scope of the project will include: a new middle school, school library, cafeteria, Career and Technical Education (CTE) building, music building and extensive renovations to the existing elementary and high schools. It is the intention of the board that this project not only incorporate the needs of the district, but that it become a “community learning center” for the island.
The district will advertise for the project architect for two weeks, and then interview candidates.
The board also directed Kline to obtain the figures for bond repayments over a 12- and 15-year period. Originally the bond was planned for a 20-year amortization period, but board members agreed that shortening the repayment period would save taxpayers “millions of dollars.”
At the bond meeting Tuesday afternoon, July 21, the board and Kline also discussed the scope of the project. They eventually determined that they would focus on asking architects to propose reductions and suggestions to cut the cost of the draft design presented this spring by Sierra-Martin Architects after a three-year period that included numerous community meetings.
Last month, Architect Carlos Sierra told the district board that the finalized draft (available at the district office) would cost over $27-million. The board directed Sierra to recalculate the cost in light of current and projected economic conditions, and last week Sierra brought back a $25-million price tag.
In discussion, the board agreed that the Sierra-Martin draft presented a “wish list” for reconstruction including new buildings for the district office, cafeteria, library, and music and CTE, as well as major maintenance and replacement items such as new heating and plumbing.
While acknowledging that Sierra-Martin had “produced the conceptual drawings for the agreed-upon price,” board member Scott Lancaster said, “We need to decide what comes out.” The board agreed that some of the projects would need to be combined, cut or restructured to keep the cost below $20-million.
The $27-million plan came from incorporating the community’s desires, said Board Member Keith Whitaker. By asking the schematic architect to cut the cost to $20-million, “We’re proceeding to build a community learning center … that has the best value for the community.”
Kline suggested that the architectural candidates be asked where they perceive the “biggest bang for the buck” can be obtained in design changes for cost reductions.
School parent David Kau, who is an architect, suggested that architectural firms could be asked for their “creative solutions to solve the [cost] dilemma and bring the price lower.” Kau also said that some firms are willing to present a “Project Visioning” drawing as part of the interview process. (Please click on “Comments” to read Kau’s clarification of his statements).The board asked Kau if he would help them in that process, to which he agreed.
The board also clarified that the bond is proposed in three-phases so that local contractors can qualify to work on the project, and so that movement of students from one building to another can be staggered.
Lancaster repeated his determination that the design for the new buildings include maintenance considerations, and Whitaker added that low-maintenance, energy-efficiency, multiple-use of space and elements that can be funded through grants are all essential to the district’s support of the reconstruction bond







Hi Margie,
To clarify, I thought that Project Envisioning drawings could be prepared to help with the Bond process. This might happen either once final architects were selected or possibly even before final architects were selected as part of a pre-design phase.
David Kau
Hi Margie,
To clarify, I thought that Project Envisioning drawings could be prepared to help with the Bond process. This might happen either once final architects were selected or possibly even before final architects were selected as part of a pre-design phase.
David Kau