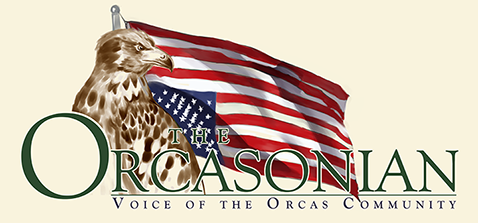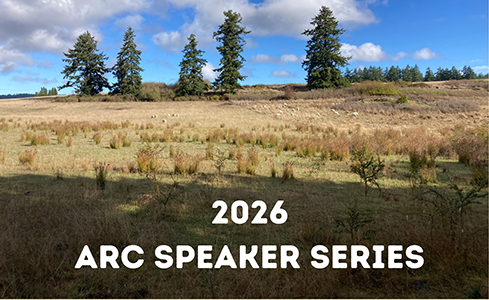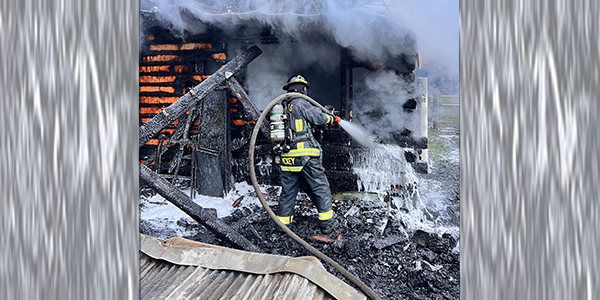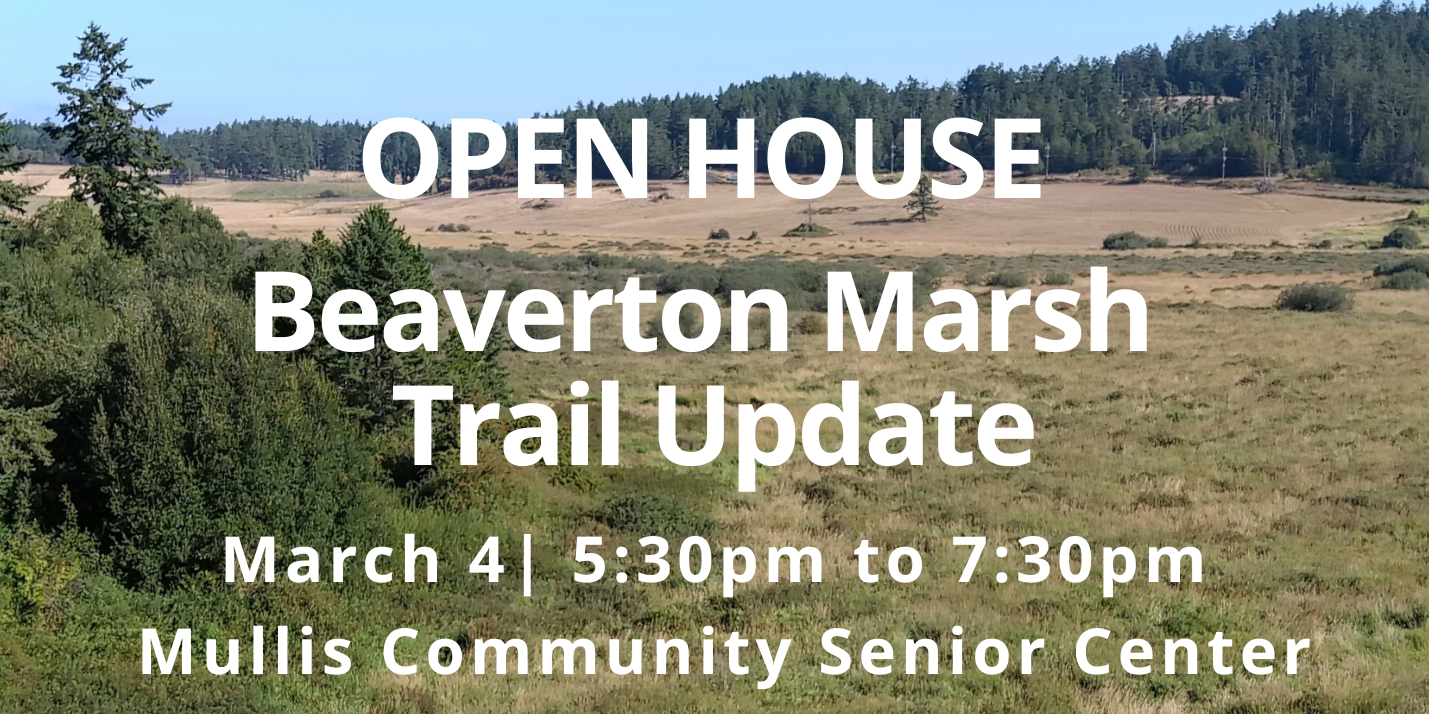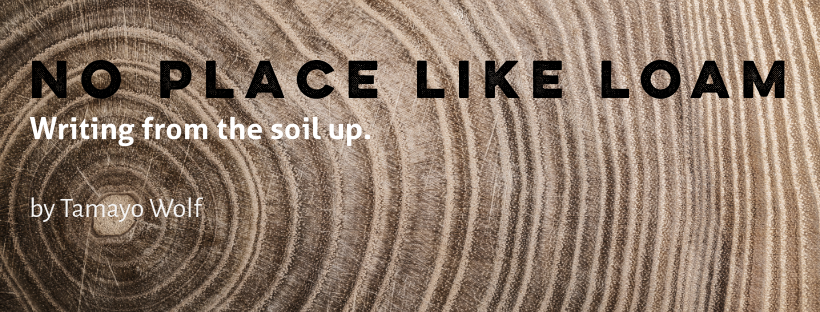— from Krista Bouchey —
Request for Qualifications – Remodel
General Contractors (Negotiated Bid Process)
Owner: Children’s Discovery Foundation
DBA Funhouse Commons
James Cook, Project Manager
PO Box 204
Eastsound, WA. 98245
757-377-3621 / jkccook@yahoo.com
Project Name & TPN: Funhouse Improvement Project (FIP)
TPN: 271412016000
Eastsound, WA. 98245
Architect: Stolitz Kau Architects
David Kau, Project Architect
1846 Orcas Rd.
Eastsound, WA. 98245
360-376-7521 / David@StoltzKau.com
Release Date: 7 Dec 2016
Deadline for submission: 23 Dec 2016
The Children’s Discovery Foundation (the Owner) invites licensed and bonded General Contractors in Washington State to submit qualifications for remodel construction, including associated site work, of the 2 story, 7000 square foot Funhouse building in Eastsound, WA. General Contractors who meet the qualification standards established for this RFQ will be invited to engage in a negotiated bid process for contract award and subsequent project construction.
Interested firms are asked to complete the required documentation and return them via e-mail to the Owner’s Project Manager James Cook (jkccook@yahoo.com) along with any other materials that would assist the Owner in evaluating the firm’s qualifications. Following interviews with selected General Contractors, the Owner will select the most qualified to participate in the remodel and pricing process.
Introduction:
The Children’s Discovery Foundation is a non-profit organization dedicated to providing a safe, learning, socializing and play environment for children from birth to 18 years of age in the community. To learn more about The Funhouse Commons, please visit funhousecommons.org.
Project description:
The project consists of remodeling the existing Funhouse building, re-shaping the parking lot and creating an outdoor sports court.
The Funhouse building is a 16 year old, two story (with interior mezzanine), post and beam structure. The remodeling consists of the following: The demolition and rebuilding of multiple non-load bearing interior walls; Electrical, plumbing and HVAC modifications; Installation of multiple interior and exterior windows and doors; carpet replacement, paint and finish; installation of an exterior staircase and door accessing the second story.
Re-shaping the parking lot involves the removal/transplant of a few mature trees and shrubs, grading, sidewalk modification, and some resurfacing. The sports court involves resurfacing of an existing gravel area and installation of a single basketball hoop.
Scope of work:
The Owner has approved the negotiated approach to the selection of a General Contractor (GC) for this project. The selected GC will enter into a Preconstruction Agreement with the Owner and will perform as a member of the design team for the duration of the design phase and will provide cost estimating services. The GC will advise on issues related to design/build systems, value engineering, constructability, schedule and cost. Upon completion of design, the GC will competitively bid the job to subcontractors as appropriate, and will enter into a stipulated sum contract with the Owner to perform all work necessary for construction of the project per approved plans and specifications.
Project Budget:
Total construction contract, including structure remodel, all exterior site work, bonding and sales tax is $400k.
Contractor Selection Process:
Phase 1: RFQ/Contractor Prequalification: Qualified General Contractors must demonstrate successful prior experience in delivering, on time and within budget, high quality general contracting services for comparable remodel projects. Funhouse’s Facility Committee will review submissions and invite General Contractors to be interviewed.
Phase 2: Preconstruction Services Agreement: The Owner intends on entering into a Preconstruction Services Agreement with the GC. GC will provide input on design/build systems, value engineering, constructability, schedule and cost estimating services throughout the duration of the design process.
Phase 3: Competitive Bidding to Subcontractors and Construction Contract Negotiation: Upon completion of construction documents and specifications, the GC will competitively bid the project to subcontractors, and will enter into stipulated sum contract with the Owner for all work necessary for the construction of the project per approved plans and specifications. Construction is scheduled to begin in May 2017.
Although the above represents the Funhouse preference, the applicant may propose other contracting arrangements.
Contracting Timeline:
05 Dec 2016 RFQ published
23 Dec 2016 RFQ response deadline
30 Dec 2016 Interviews with candidates complete
03 Jan 2017 Funhouse Board of Directors evaluates recommendations/selects FIP contractor
10 Jan 2016 Preconstruction Services Agreement signed
Estimated Project Timeline:
01 Jan 2017 Building permits submitted
01 May 2017 Construction starts
15 Aug 2017 Project closeout
Selection Criteria:
The Funhouse will select a General Contractor who most successfully demonstrates:
- Verifiable experience successfully coordinating similarly diverse projects.
- Familiarity with local conditions and subcontractors.
- Willingness to maintain a working partnership with the Funhouse and the architect(s) to propose and incorporate alternative solutions that better meet the Funhouse construction goals of affordability, quality and environmental responsibility.
- Willingness to utilize community volunteers for specific tasks agreed to and coordinated between the Funhouse Project Manager and the GC.
- Willingness to adjust construction efforts in an effort to support Funhouse operations, a high traffic location serving children.
- That all necessary licenses and insurance (to include commercial liability insurance) are in force.
- Experience working with local subcontractors.
- A demonstrated ability to deliver projects on time and within budget.
Submittal Requirements and Instructions:
At minimum, the submittal package should include the following:
- A cover letter and other documentation as required that:
- Demonstrate the applicant’s qualifications for consideration, by addressing each of the selection criteria listed in the section above;
- Addresses the contracting elements described above and proposes any alternatives, with a statement explaining the contractor’s ability to meet the maximum not to exceed cost for the scope of work.
- A list of potential (preferred) subcontractors that might be used.
- Disclosure of any claims, lawsuits, or formal disputes, within the last 5 years, over work or services previously or currently being performed.
- References
Supplemental Materials:
Draft site plan and floor plan are available by contacting the Funhouse Project Manager.
Submittal packages shall be emailed to the Owner’s Project Manager at jkccook@yahoo.com. Documents should be in Microsoft Word or PDF format for universal access.
**If you are reading theOrcasonian for free, thank your fellow islanders. If you would like to support theOrcasonian CLICK HERE to set your modestly-priced, voluntary subscription. Otherwise, no worries; we’re happy to share with you.**
