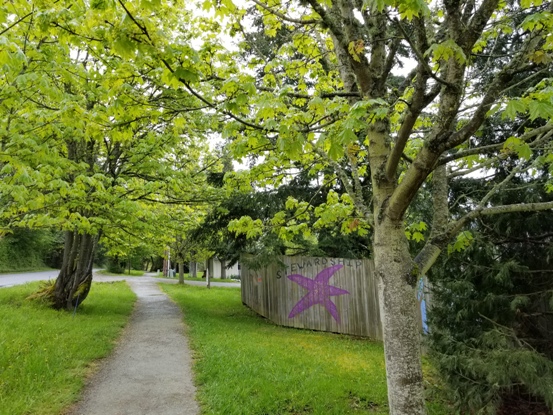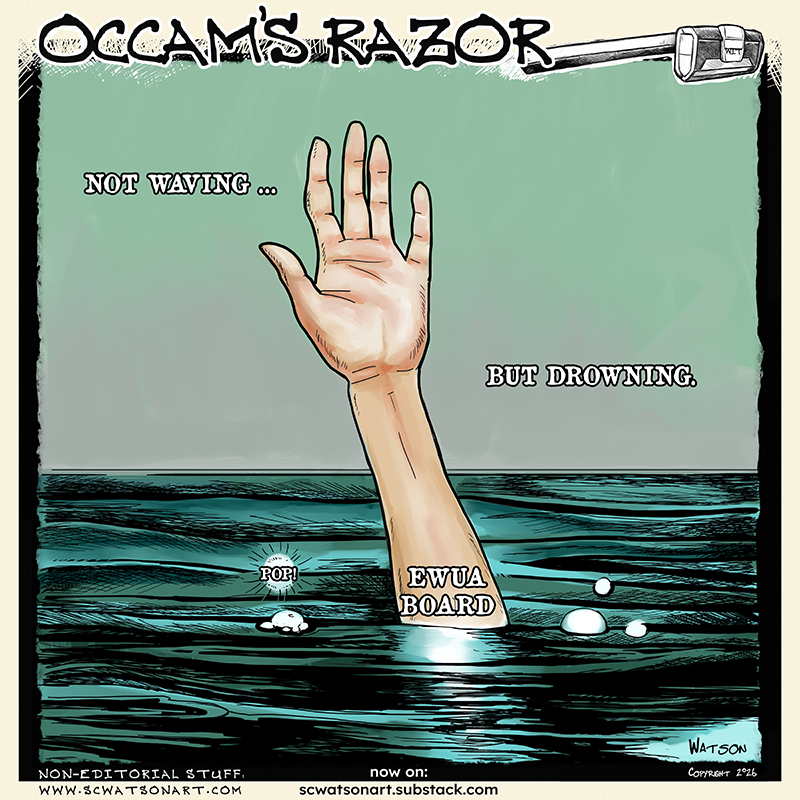–by Margie Doyle —
At its Sept. 6 meeting, members of the county’s advisory Eastsound Planning Review Committee (EPRC) heard from county staff Shannon Wilbur, Senior County Engineer, about the stretch of North Beach Road between School and Mount Baker Roads; and from County Engineer Colin Huntermer, about finalization of plans for sidewalks and parking along Prune Alley from Main Street to School Road.
County Coucilman Rick Hughes explained that the standards for curbs, gutters and sidewalks were expanded in 2015 to apply to Eastsound’s village residential zones beyond the commercial core. “It was not a good solution for Eastsound. We’re now taking the opportunity to work with Public Works to go through a public process for the look and feel of every street in Eastsound. We need to develop the right plan for each road that isn’t cookie – cutter.”
The standards for street-by-street recommendations must go to the council for approval as an ordinance, as was recently done for sidewalks on Haven Road.

The west side of North Beach Road between Enchanted Forest Road and Mt. Baker Road intersections, show the county road, the 10-ft wide vegetation strip and the 4-ft. wide walking path.
Shannon Wilbur and North Beach Road from School Road to Mt. Baker Road
Shannon Wilbur continued the discussion of the past two months of Streetscape plans for curbs, gutters and sidewalks along North Beach Road. She noted that the Streetscape standards for Eastsound’s commercial core were being considered regarding the area zoned institutional and residential, outside the commercial core. “We’re considering a street-by-street basis to go over what is appropriate. The standards and transportation facilities need to accommodate ultimate buildout.” Wilbur described that longer-range perspective as viewing the matter at “20,000-ft. altitude.”
She added, “When we are ready to design and implement on the ground level, we go over all challenges facing us. Keep in mind, have an open mind as we’re going ahead.” The process would then be for the council to approve the recommendations from Public Works or send the process back to that department.
OPAL Executive Director Lisa Byers brought up that approving the standards for this section of the road is time-sensitive, as its April’s Grove rental townhouses project needs county approval of the trail design standards on the east side of North Beach Road before it can meet its funding finalization deadline at the end of this year.
Wilbur delineated the portion of North Beach Road between School and Mt. Baker Roads with a separated path on both sides.of North Beach Road. Many in the public audience had questions about the width of the roads, the shoulders of the road, and multi-use vs. pedestrian trails. A path must be 10-ft wide to be a multi-use trail and accommodate both bicycles and pedestrian use.
Wilbur observed that while the purpose of the multi-use trail was got get bikes off the county road, many bikers will probably choose to be on the [road] shoulder so they don’t have to dodge pedestrians. Wilbur said that the current draft calls for the east side of North Beach Road to have the “same standard as the other side with 4-ft shoulder for bicycles on the pavement and a 10- ft. vegetation strip.” The County holds 60-feet right of way along North Beach Road, with the right of way 30 feet from the road centerline on both sides of the road, she clarified. Any expansion of the road’s width will impact the trees on the sides of the road.
Speaking for Public Works, she recommended that the plan continue with separated pedestrian trails on both sides of road. Such a plan would maintain the separating “vegetative” or planting strip between the trail and the road. County Councilman Rick Hughes said that making no change to the current path on the west side of that stretch of road was an option which would preserve existing trees and the tree canopy extending over North Beach Road.
Byers brought up in the discussion that the tree canopy over that part of the road was treasured by many islanders. Later in the EPRC meeting, she presented the original trail plans for the east side of the road where the planned April’s Grove rental housing complex would be built. Those plans were approved by county staff in 2016, both Byers and Hughes recalled. They show preservation of almost all the existing mature trees, and a meandering trail close to the 10-ft. vegetative strip. Further, the trail’s composition should be gravel, Byers noted.
EPRC Co-chair Paul Kamin questioned if the committee should accept Public Works’ recommendation to maintain a 5-ft pedestrian path. Byers recommended that options “include mature trees to show the impact of the canopies.” She also mentioned that keeping the road at its current width would have a “calming effect” on vehicles driving into commercial Eastsound.
EPRC member Brian Wiese questioned if there was “some availability to go around trees as long as stormwater facilities are incorporated.”
Wilbur replied that Public Works was “at the planning level now, looking at the street in general for the overall plan.”
Colin Huntermer: the commercial core and Prune Alley
Colin Huntermer announced the county decision to revise the Prune Alley Streetscape design, as it has been challenged in meeting its original schedule by “physical constraints of existing improvements.” He explained that property along the three blocks of Prune Alley from Main Street to School Road had been developed and buildings constructed before there were street standards.
Now Public Works is “proposing new concepts for infrastructure in order to be efficient and quick, [and deal with] landscaping, parking, and tree obstruction.” In the new plan, the Prune Alley Streetscape will be similar to North Beach Road and Main Street, with parallel parking, curbs, sidewalk and stormwater improvements.
The previous schedule was “not workable; we’re not able to deliver” said Huntermer. In order to meet time and budget constraints, the new design eliminates angled parking and a planting strip between the curbs and sidewalks.
Councilman Rick Hughes said the decision to move forward with the new plan is because the county has delayed too long — “New cost estimates would have been double to what Colin’s proposing” — and there has been a pause in stormwater grant funding. “We’ll have good stormwater treatment, if we want to do this road in the next couple of years. We’ll self-fund with county money and will have the improvements and a safe road, without raising additional funding from the community and grants.”
Huntermer agreed that the current situation is “untenable — the Council asked us to move forward.” He expects that Prune Alley’s Streetscape with sidewalks and parallel parking will begin in 2020 , and offered that Public Works is willing to “adopt [design] changes in 2019, as long as there is no change to the schedule or the budget.”
He also brought up the need to clean up our stormwater infrastructure and water treatment for water that runs into Fishing Bay. Design will start as soon as the 2019 budget is adopted by the County Council and construction will occur in three phases during “off-seasons.”
Dan Vekved confirmed for OPALCO that it can commit to undergrounding infrastructure once the power utility gets a formal schedule from the county.
Hughes re-iterated that he “needs to hear from the community if you’re okay with this.”
Huntermer offered that there will be a “conceptual rendering at the next [EPRC] meeting. It’s important that you know our thoughts have changed; and if you’re not okay with that, hang on for six years.”
Shannon Wilbur also presented draft plans for other sections of Eastsound roads, including:
- School Road to Prune Alley/North Beach Road;
- Lovers Lane from Main Street to Enchanted Forest Road;
- Crescent Beach Road.
**If you are reading theOrcasonian for free, thank your fellow islanders. If you would like to support theOrcasonian CLICK HERE to set your modestly-priced, voluntary subscription. Otherwise, no worries; we’re happy to share with you.**









“Country Roads, Take Me Home”??
North Beach Road, between School Road and Mt. Baker Road is definitely not a “country road”! It is our main arterial between the center of town and the Medical Center, the Orcas Performing Arts Center, the Fire Station, the airport, the industrial and business zone of east Mt. Baker Road, and Eastsound’s largest residential district at North Beach. It is also the main connector to the town center from the Mt. Baker bypass road around town.
The “calming effect” comment is NOT a good point! Keeping the road at its current width will have a unsettling, antagonizing, and fear-causing effect on both cyclists and vehicle drivers using North beach Road into commercial Eastsound, specially as the numbers of cars and cyclists increase.