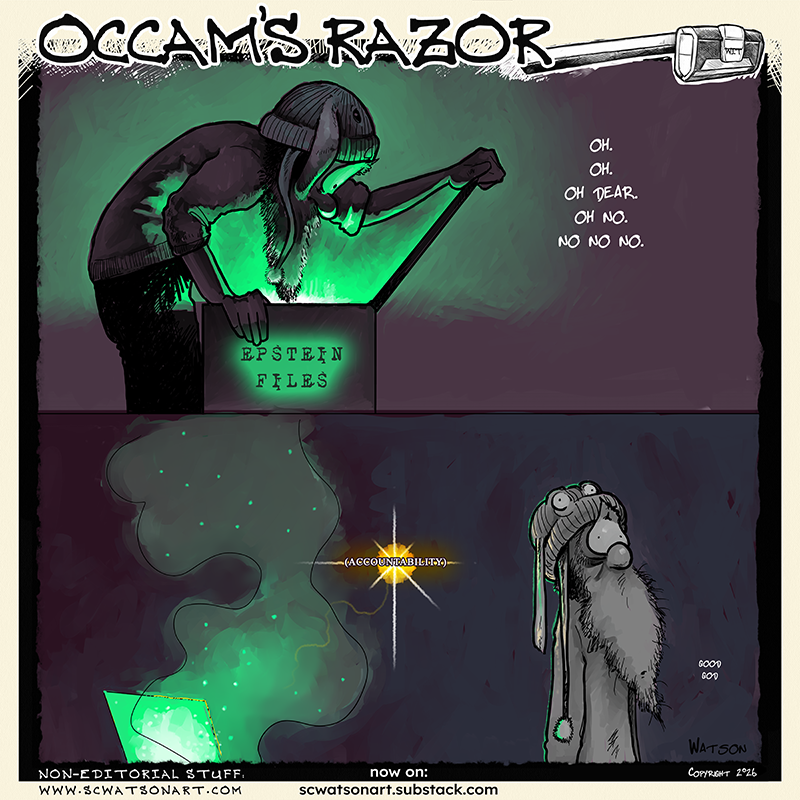Bidding Contractor Walk-throughs will take place Jan, 30 and Feb. 6 at 3:30 p.m. Bid deadline is Feb. 13 at 3 p.m.
— by Margie Doyle —

This modular building may be the first sign of changes coming in the School District’s Capital Construction Bond project.
The first phase of the Orcas Island School District’s capital bond construction project is about to begin at the Orcas School Campus on School Road, northeast of downtown Eastsound.
Last week, Orcas School District teachers and staff met in the school cafeteria to view and discuss the changes planned. Superintendent Barbara Kline said that overall the square footage of district buildings remains the same; the library will be a little smaller, the cafeteria a little bigger.
Bids for the project will be accepted until Feb. 13 at 3 p.m.; the OISD board will decide upon contractors at its Feb. 27 meeting.
The passage in November 2012 of the $11.9M, 20-year school bond allows for changes and remodeling in four phases, beginning this year and to be completed by Sept. 2015. Base construction costs are $7,730,130. Not included in the original plan was the district’s receipt of a 16,000 square foot modular building at no cost beyond moving and installing it. Kline obtained the two-year old building through the district’s membership in the WSU Energy Consortium in 2013. That building will be installed behind the Middle School gym once county permitting is complete.
One of the goals in planning the construction phasing is to minimize moving and disruption, Kline said. She pointed out that the schedule means the students will not lose the use of their library or their cafeteria at any time. When the “new” library space is opened in Sept. 2015, she envisions the students helping to move books from the current library across the commons.”It will be a once in a lifetime experience that all will remember,” she says.
Phase I: April – Sept 2014
Middle school classrooms to move to 2nd floor of Nellie Milton (elementary) building. This phase will begin with some classrooms and offices moving out of their current spaces by April 1, 2014. When this phase is completed, the Middle School will be separated from the rest of the elementary classrooms by dividing doors.
- Elementary Music and strings will move to the modular building, which will be located behind the middle school gym, as will the OASIS office
- OASIS K-8 will move to the ground floor of the High School
- The Title I classroom will move out of the second floor of the Nellie Milton building, probably to the current library.
In September 2014, the Title 1 classroom, Middle School classrooms, and Middle School Special Education will move to their converted spaces in the Nellie Milton building.
Phase II Sept 2014 to June 2015
Kline described this as the “most difficult because of construction affecting the largest area and crowding in workable spaces.Two sessions — 2A and 2B will occur during this phase.
Phase 2A Sept. 2014 to June 2015
- A double-fenced path will lead from the Elementary/Middle School to the front of the High School, and the school buses.
- The main walkway through campus will now be located on the “spine” of the campus, east-west from the front of the high school to the district offices, past the Middle School gym.
- The current “Middle School – Cafeteria” building will be changed to add the current kitchen space to the cafeteria, move the kitchen into more space, install the Library,
Phase 2B Feb. 2015 to Sept. 2015
- The current wood shop and Career and Technical Education (CTE) classrooms will be remodeled to include High School technology and art classes.
- The library will be moved to in the current Middle School-cafeteria building.
- OASIS High School will move into the High School building.
- The modular building will include two music rooms.
Phase III Feb. 2015
- The fenced walking path moves into the campus.
- Administration and OASIS offices move into the current (2014) library building.
- Circular vehicle-passenger drop-off route and landscaping is installed off High School Road on the south end of the campus.
Phase IV June – Sept. 2015
Cafeteria and site work will be completed during summer when school is not in session.
- Regrading will take place throughout the campus
- Drainage faults in front of the current library and the southwest entrance to the Elementary/Middle School will be corrected.
Questions were asked about handicapped accessibility, covered walkways, and space usage. Bond Project Manager Liz LeRoy and Middle/High School Principal Kyle Freeman were on hand to address questions and give further details.
Superintendent Kline emphasized that many decisions about the use of space is still up to the school community and that completion of the bond project in Sept. 2015 does not mean that there will be no further improvements to be made.
to see current pictures and projections of what the changes will look like, go to https://www.orcasislandschools.org/pages/Orcas_Island_SD137/2012_Bond_Projects/More_Information/2012_Bond
**If you are reading theOrcasonian for free, thank your fellow islanders. If you would like to support theOrcasonian CLICK HERE to set your modestly-priced, voluntary subscription. Otherwise, no worries; we’re happy to share with you.**








