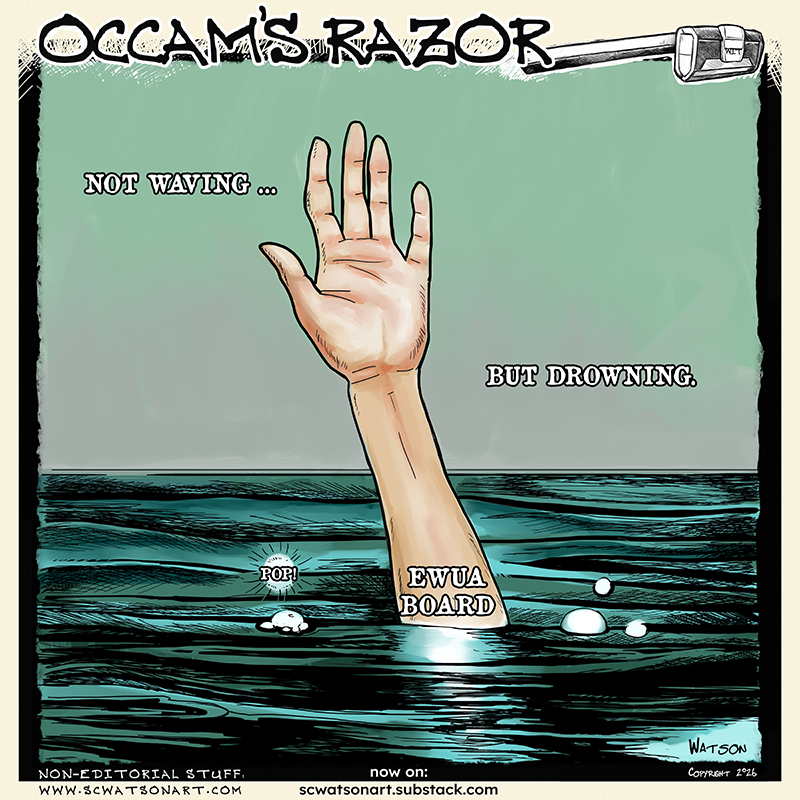After a series of meetings with various school interest groups, architects Carlos Sierra and Dale Lang addressed a scheduled meeting with the public to hear their concerns for the architects’ study of the current facilities. The report from Sierra-Martin Architects is to be finalized for the district board meeting in June, in consideration of the upcoming school district bond for capital improvements.
Sierra opened the public meeting on May 28, saying that in the previous days of meetings, “I have learned quite a few new wonderful things.”
Sierra stated that the music program is very important to the school; that the cafeteria is “used for food service all the time, from 8:30 to 2:30” and that its use as a multi-purpose room is thus limited; that the library is seen as a “welcoming, safe, ‘heart of the school.'”
“I didn’t really understand that the [middle school students] have very unique needs… they need to have a shared space for collaboration.”
He also spoke to the need for a productive Career and Technical Education (CTE) space as being more than the old concept of “Voc Ed.” Current and future CTE classes prime students to learn the skills “for when you go to college,” Sierra said. Such a center can also be a place for adult re-training, he said.
The plans envisioned by the school community are “more meaningful and focused than they were two years ago,” Sierra said.
He asked the group of about 12 participants “How does the community feel about the [design] plans?”
About a dozen members of the public who were in attendance spoke for tennis court improvements, installation of a track, improvements to the cafeteria and other re-design elements.
David Kau addressed traffic concerns and suggested some ideas for improving circulation, particularly during student drop-off and pick-up hours.
In the process of that discussion, the subject of the imminent demise of the historic maple tree in front of the school again came up. Arborists have confirmed that the tree is diseased and eventually it will have to be removed.
It was proposed that the area between the two stop signs on School Road be designated a “drop-off pick-up” area only for the last weeks of the current school year, “to see if it works.”
Joe Ciskowski brought up that the tennis courts and Buck Park were “a limbo zone” that was school property, but was mostly maintained by tennis enthusiasts. Ciskowski also pointed out that there is a slab for a third tennis court, and that although “it may or may not be the time to pursue it,” half of the fence for a third court is already there.
Superintendent Barbara Kline mentioned that it may be a good idea to install artificial turf on the football field, which is also used by five soccer teams in the fall.
Throughout the discussion, Sierra emphasized the need for maximum efficiency in the use of space. Many school facilities are used by the community, including the gyms and the weight room, and the cafeteria.
Sierra mentioned some classes that meet only once a day, and questioned how to combine the furniture and spaces of room without compromising what they’re trying to achieve.
Kau asked what programs most successfully overlap in their room usage, and Lang responded that in the elementary schools, gym, cafeteria and stage performance spaces often overlap.
Marian O’Brien suggested that a spreadsheet or matrix be developed, indicating classtimes, food service times, performances, meetings and other uses for designated spaces.
Later, at the regular school board meeting, the OISD Board and Chair Janet Brownell emphasized that they want Sierra to come up with a “needs” list rather than a “wants” list.
Those interested in talking about school building or school grounds needs are asked to contact Cathy Ferran at 376-2284.
**If you are reading theOrcasonian for free, thank your fellow islanders. If you would like to support theOrcasonian CLICK HERE to set your modestly-priced, voluntary subscription. Otherwise, no worries; we’re happy to share with you.**







