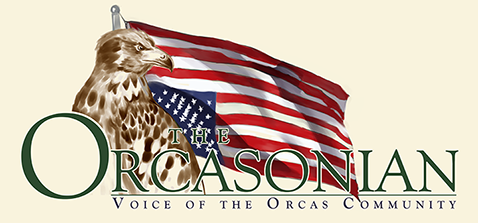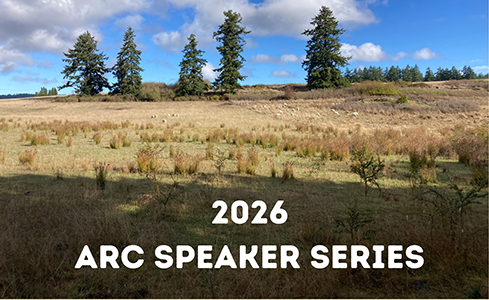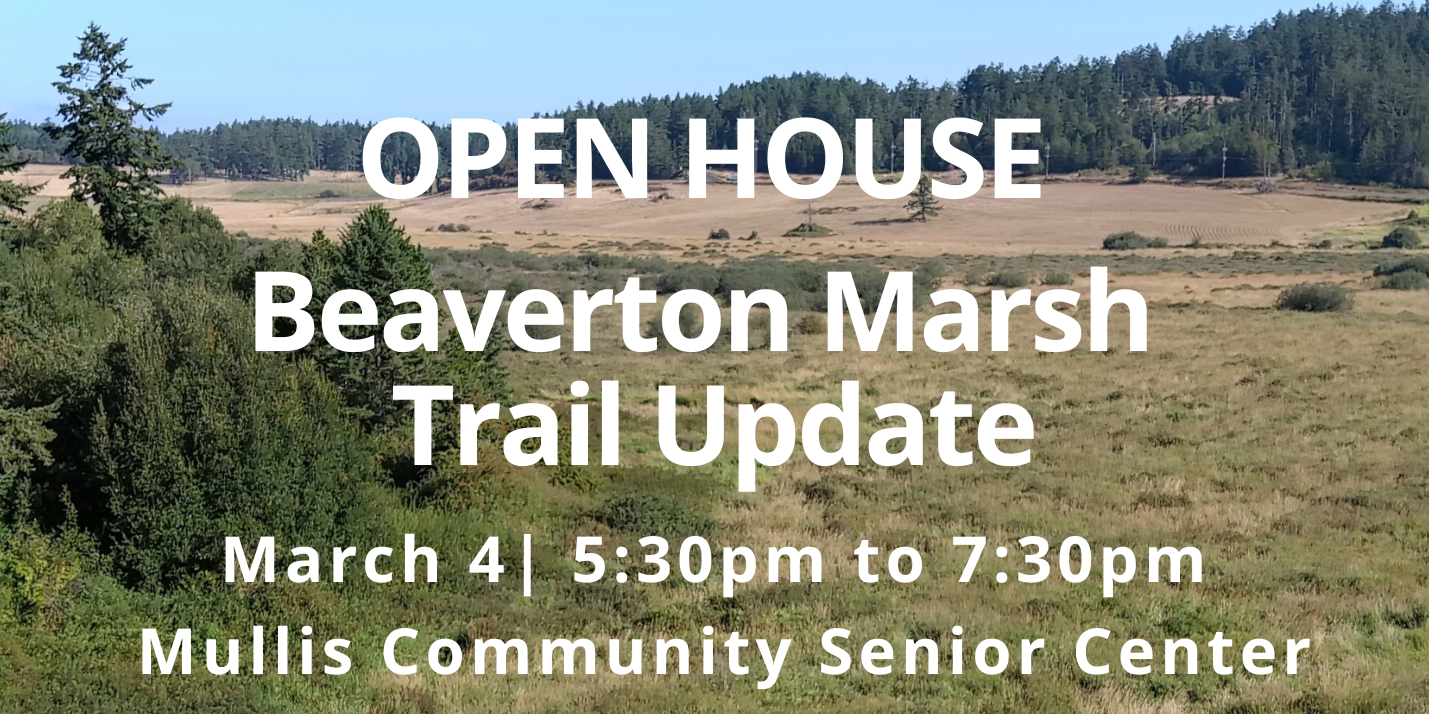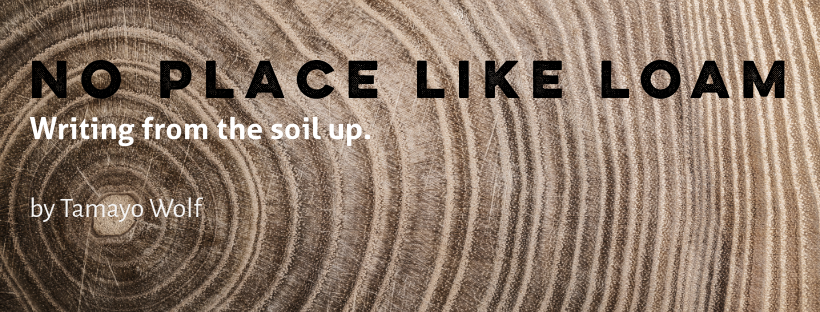— from Judy Whiting for OPAL —
The community can view a draft version of the site plan for OPAL Community Land Trust’s proposed rental housing in Eastsound at this week’s Saturday Market. Architect Jess Blanch will be on hand with members of the OPAL board of trustees to answer questions and accept input.
“We want to hear what the community has to say,” said Lisa Byers, OPAL executive director.
The market is held on the Village Green from 10 to 3. Look for the OPAL booth.
The future rental project, on nearly four acres on North Beach Road – across from Children’s House and north of the orchard, will have approximately 30 units of affordable housing ranging in size from studios to 3 bedrooms. The apartments will be affordable for households with annual incomes from around $13,900 for a single person to $81,000 for a family of four. The location is very well suited for people who work in the village of Eastsound, and for families with young children.
The property, owned by Jim and Betsy Nelson of Olga, will be developed over the next several years, if OPAL is able to secure funding. The Nelsons will retain ownership of the adjoining orchard.
Bill Singer, housing lead at Environmental Works Community Design Center, Seattle, is the project architect. The firm specializes in community facilities, affordable housing and other public works. The landscape architect is John Barker, the arborist is Carson Springer of Rainshadow Consulting, and the civil engineer is Greg Bronn with Hart Pacific Engineering.
At a series of public meetings and workshops in late June and mid-July, the design team heard that people’s priorities for the property included the following ideas:
• Cluster the buildings and save special trees;
• Each home has privacy and sunshine;
• Feels like a village – varied shapes and sizes of buildings and spaces;
• Walking paths connecting the buildings and play area/open areas – keep parking separate from walking areas;
• Protect the canopy of trees along North Beach Road AND have glimpses through the trees to the buildings on the site;
• A place that is friendly and appealing for children and for seniors;
• On site affordable laundry, and storage, as well as common gathering spaces.
The draft site plan places eight buildings, including a commons building, and retains many of the special trees on the property. About 20% of the property along the north is left for a later phase of development.
The design is in a schematic phase and OPAL expects many revisions before it is finalized. The earliest date when the design could be completed is next summer.
This will be OPAL’s first all-new construction project since building the Wild Rose Meadow neighborhood, across from the Medical Center, from 2005 to 2010. Since then OPAL has concentrated on relocating and “recycling” existing houses and renovating the eight buildings and 22 units of the Lavender Hollow Apartments.
Incorporated in 1989, OPAL serves 132 rental and ownership Orcas Island households and continues to accept applications from people who are not able to purchase a house in the traditional market. For more information, go to: www.opalclt.org or call (360) 376-3191.
**If you are reading theOrcasonian for free, thank your fellow islanders. If you would like to support theOrcasonian CLICK HERE to set your modestly-priced, voluntary subscription. Otherwise, no worries; we’re happy to share with you.**







