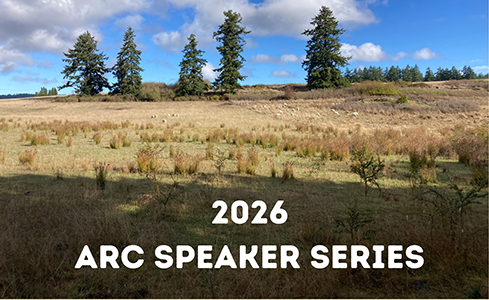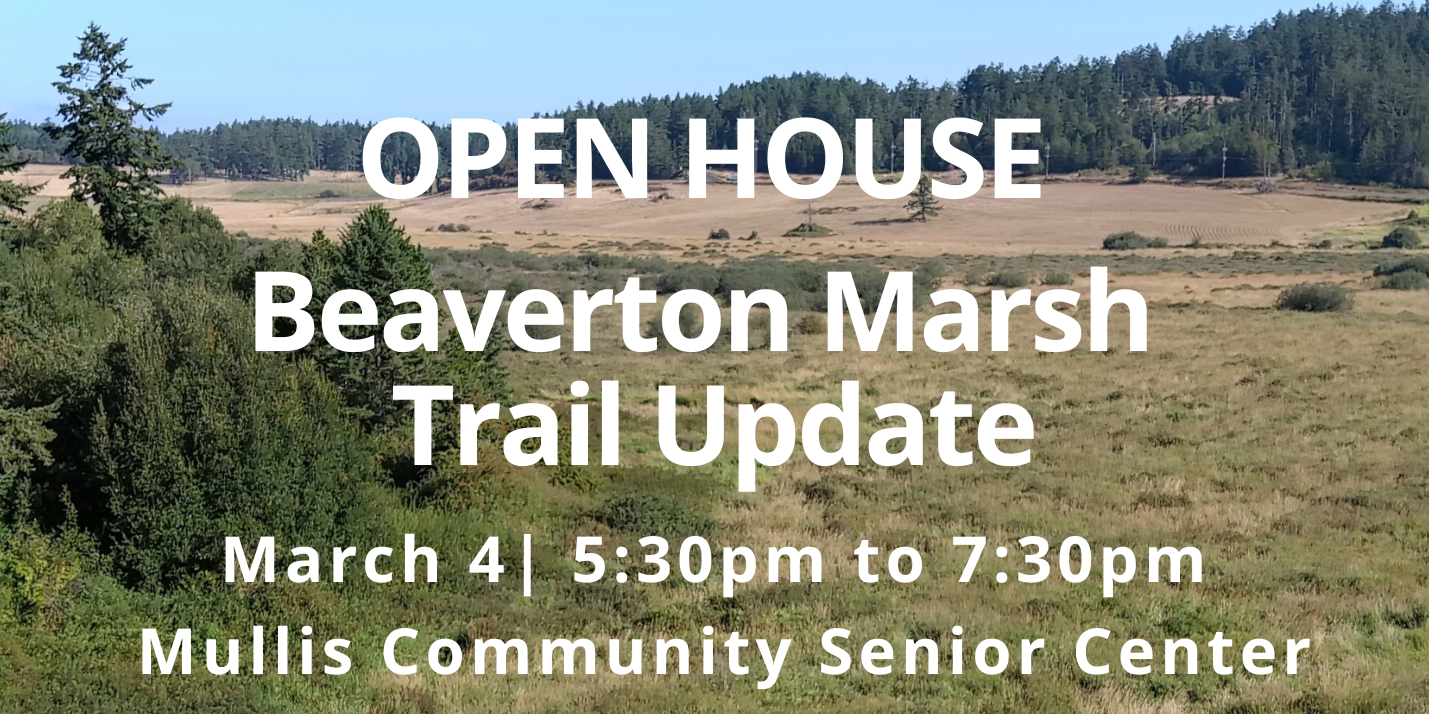— Planning Commission Meeting with EPRC Friday June 20 at 9 a.m. at the Eastsound Fire Hall
— Concerns over agreed-upon design standards discussed
— by Margie Doyle —
Last week’s joint meeting of the Eastsound Planning and Review Committee (EPRC) and the County Development and Planning Department (CD&P) was enlivened by public comments from Orcas “OldTimers” such as Steve Pearson, Leith Templin, John Campbell, Kathi Ciskowski and Antoinette Botsford; and from a member of the County Planning Commission, Tim Blanchard.
The public comments were on-point concerns regarding the Eastsound Subarea Plan (ESAP), which the EPRC, as advisory committee to the County government, has extensively reviewed and adapted along with Colin Maycock, Senior County Planner.
The revisions will next be studied and discussed by the County Planning Commission at its June 20 meeting. Public comment is sought for the review; documents can be found at the County website: sanjuanco.com/cdp/Eastsound
“The most significant change,” wrote Maycock in advance of the meeting, “is the addition of land use tables.
“The current plan is unique in the County in that each land use district contains a list of allowed and prohibited uses and any uses not explicitly identified as prohibited in the district may be allowed as Conditional use.” (Italics added by Orcas Issues for emphasis).
The Eastsound Sub-area Plan (ESAP)
Giving a basic overview of the ESAP changes, Maycock said the purpose of the review and amendments was to “develop more user friendly and clear format. The scope expanded beyond clarifying language and tables … and has gone into development standards and issues related to that issue.”
EPRC Chair Clyde Duke said that, by the update and the ESAP’s inclusion in the Uniform Development Code (UDC), the ESAP “can be modified more often than now. We haven’t had a conversation about allowable uses in Eastsound in a long time. We can fix it if we find it’s not working more easily than before.”
However, land use terms such as “retail incidental to allowable use in service light industrial zone” are still difficult to interpret, Duke said.
EPRC member Gulliver Rankin said that there is “still no tracking of change of use of a building,” an issue that has been discussed at length in the EPRC, particularly in relation to Craftsman Corner at Enchanted Forest Road and Lovers’ Lane, and the Frontline Call Center building and Island Hoppin’ Brewery at Hope Lane and Mt. Baker Road.
Eastsound Sewer and Water Commissioner Ed Sutton told the EPRC, “Change of use is a major issue for the sewer district. There is no mechanism to advise us that things have changed… I would encourage strengthening bells and whistles when there’s a change of use going on.”
He said that the brewery was “expanded as a mini-pub — it’s an expanded use, not a change of use.”
Rankin said, “If we’re going to be tracking [change of use] there needs to be new method, structure, if there’s a new building, that would trigger [the discussion of allowable use.]
EPRC Members Fred Klein and Teri Williams stated that the role of the EPRC does not include “monitoring change of use within a building.”
Leith Templin said that while the public needs to know about allowable change of use [for commercial buildings], there “should also be documentable safeguards for additional uses not triggered by building permits.”
Duke maintained that it is the obligation of “the proprietor to take on the education responsibility. The challenge is, where do you go for information?” he asked.
Williams called for the county “to be more user friendly, [and provide] standardized information… to provide customer service and consistency,
“These two documents [the Eastsound Sub-area Plan and the Eastsound Land Use Regulations] are part of that responsibility and the county needs to administer them so people can make a living without getting in trouble.”
A “Transportation Hub” in Eastsound and housing “clusters” in Rural Residential Areas were also brought up in the context of reviewing the ESAP. The proposed “transportation hub” is located at Tax Parcel #271455211, the center lot owned by County Public Works between Tres Fabu and Shinola Jewelry Store in Eastsound. (p. 19 of the May 2014 draft of the Eastsound Sub-area Plan.)
Fred Klein said it was “premature to allocate that parcel to a transportation hub. It prejudices the community conversation about how it will be used. Public Works has its own agenda and a group of artists are generating creative ideas for the space.
“I know there are a lot of competing visions; I would like to see a comprehensive design worked out among everybody who’s willing to show up and put the time into doing it. my sense is having that [‘Transportation Hub’] be part of the plan would prejudice it.
“I for one will speak to the Planning Commission and recommend that this not be part of the revised plan.”
Planning Commissioner Tim Blanchard spoke as an individual member of the public, saying, “I agree with Fred that it’s… premature to allow grant stipulations [by which Public Works acquired the property] to govern the planning.”
Blanchard added, “We don’t have a unified vision of non-motorized transportation, trails, bikes accommodations; for whatever reason the county planning process hasn’t gone through the right order.”
The group made the distinction between “non-motorized transportation” and “road for vehicles with parking” and emphasized that the EPRC should continue to lead the discussion regarding the “Fern Street Extension” and the County Public Works lot.
Kathi Ciskowski asked about changes to the Rural Residential zones that would allow for small pockets of concentrated development, or “cluster development.” She questioned changes that would allow 8 homes “clustered” in an acre instead of one home per five acres, currently allowable in rural residential zoning.
John Campbell described his experiences in providing clustered affordable housing through Homes for Islanders. He said, “In my experience, it’s extremely difficult to find a site on which you can build a water and sewer system. … Homes for Islanders moved to urban areas and wouldn’t look to rural sites. It wouldn’t make for happy rural neighbors.”
Campbell and EPRC members discussed the restrictions on “Planned unit developments” in Rural Residential zones, which are currently two units per acre up to eight units on five acres. The development must be deemed “affordable” and must be under the auspices of a non-profit organization. Further, each home within the development must have a view of a “green space.”
Teri Williams and Fred Klein agreed to draft a summary of ongoing considerations for the June 20 meeting of the Planning Commission.
Leith Templin praised the EPRC committee for keeping the meeting “open to talk back and forth … a lot of good information came out.”
EPRC member Gulliver Rankin pointed out that still ahead are challenges for issues that have not been resolved in the ESAP revisions:
- Land use tables
- Kiosk development standards
- ‘A’ frame sign regulations
- Development standards tables
- Various parking fun and provisions for the acquisition of parking credits and a parking review for change of use;
- Clear applicability of design standards.
Emerging Design Review Issues
The last challenge of applying design standards was illustrated by the EPRC’s discussion of recently-built structures on North Beach Road, across from the Eastsound Village Green.
Fred Klein wrote a letter to the Eastsound Design Review Committee questioning the setback, roof and siding standards of an entry structure at Mijita’s Restaurant Courtyard and the structure of the Orcas Workshop furniture store and showroom.
Klein observed that the Workshop “doesn’t meet design standards as simple and minimal as they are.
“Our community had a series of meeting in the 1990s about village character … and whether we needed guidelines on future buildings. [The renovation of the Our House building, just south of the Orcas Island Museum] and a new supermarket [Island Market] had the potential to overcome whatever village character existed so our architectural or design guidelines were based on our collective opinions about what buildings we cherished within the village.
“We recognized we didn’t have a pristine monoculture of buildings, like Santa Barbara or Carmel, but something which we valued. We recognized the potential for loss, and as a consequence we have Enzo’s, the new liquor store [at Rose Street and Prune Alley], Random Howse, and Island Market with a reflection of the design standards.”
Colin Maycock pointed out that structures may be built without a permit; in which case there needs to be “an access point for county bureaucracy to get connected with it; we’re not monitoring what other people are doing. I don’t see there’s a broad support for business licensing.”
Teri Williams asked if the building owners should be held to the same standards as any other commercial building owners and said, “These standards apply to all commercial development in Eastsound.”
The EPRC then discussed the application of these standards and how business people and entrepreneurs should be informed of the design standards. It was noted that when the new entryway at the entrance to the Post Office building was constructed in 2012, property owners consulted the design standards and revised the structure.
“If what we’re looking at now is just fine, then we don’t have any business having design standards at all,” Klein said, and Williams concurred.
The Eastsound Planning advisory committee agreed to write a letter expressing its concerns to the property owners and business owners, with a copy to the Eastsound Design Review Committee, County Council member Rick Hughes and Orcas Chamber of Commerce Director Lance Evans.
History of the Eastsound Sub-area Plan
The Eastsound Sub-area Plan was first adopted by the county in November 1981.
It “was …developed by a group of local residents and business owners … because the County Comprehensive Plan did not adequately address the planning needs of the Eastsound area.” (from 16.55.005 ESAP, 2002). It was amended in December 2002.
The purpose of the ESAP, as stated in the governing documents, is to “provide land use and development goals, policies and regulations specifically for the Eastsound planning area.”
**If you are reading theOrcasonian for free, thank your fellow islanders. If you would like to support theOrcasonian CLICK HERE to set your modestly-priced, voluntary subscription. Otherwise, no worries; we’re happy to share with you.**









